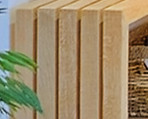Blessington House Renovation
















Natural materials and a thoughtfully curated color palette create an inviting atmosphere, allowing the stunning views to be appreciated at every turn.



The worktop grounds the kitchen into the open plan space and also connects with the darker colour of the adjoining snug.



In total contrast to the light and airy open plan areas of the house, we created a snug.
The colour was carefully chosen for the evening sunsets and to create an evening retreat.

The bedroom is calm and inviting with nothing to take away from the views that my clients wake up to.


The en suite is simple and clean with timeless terazzo tiling.

The Nursery.
I designed this light fixture for my clients in their previous home and we reinstated it for the newest arrival.


Guest WC
.jpg)
The cubby
